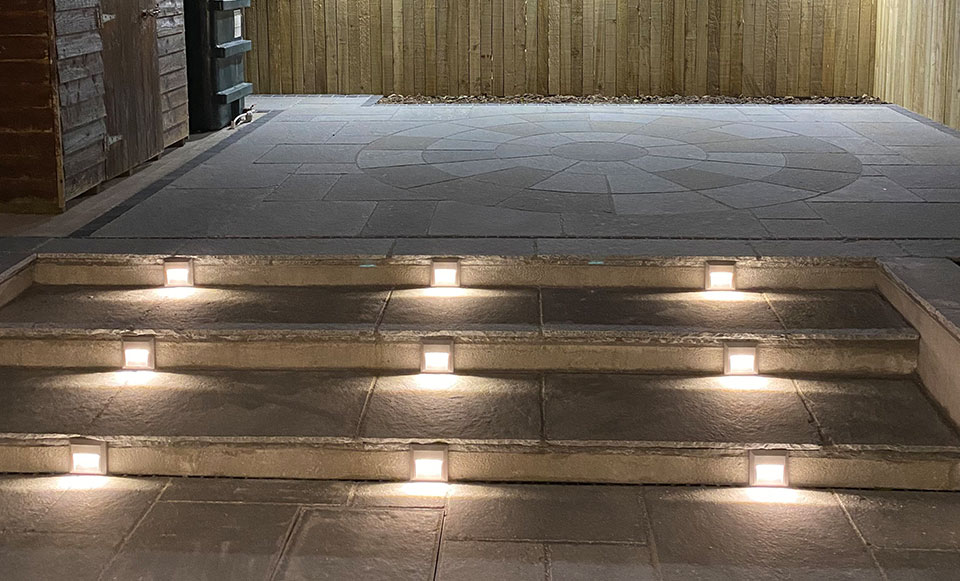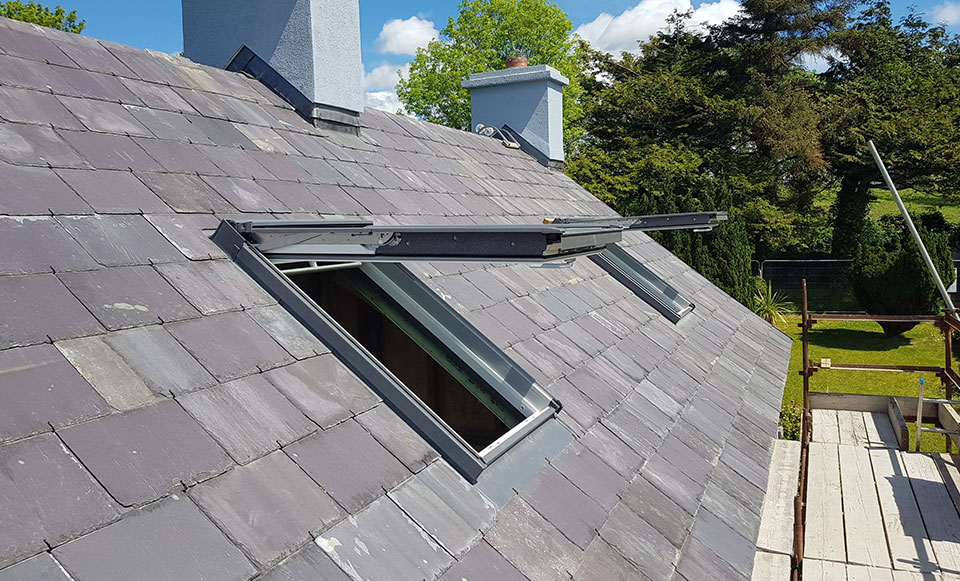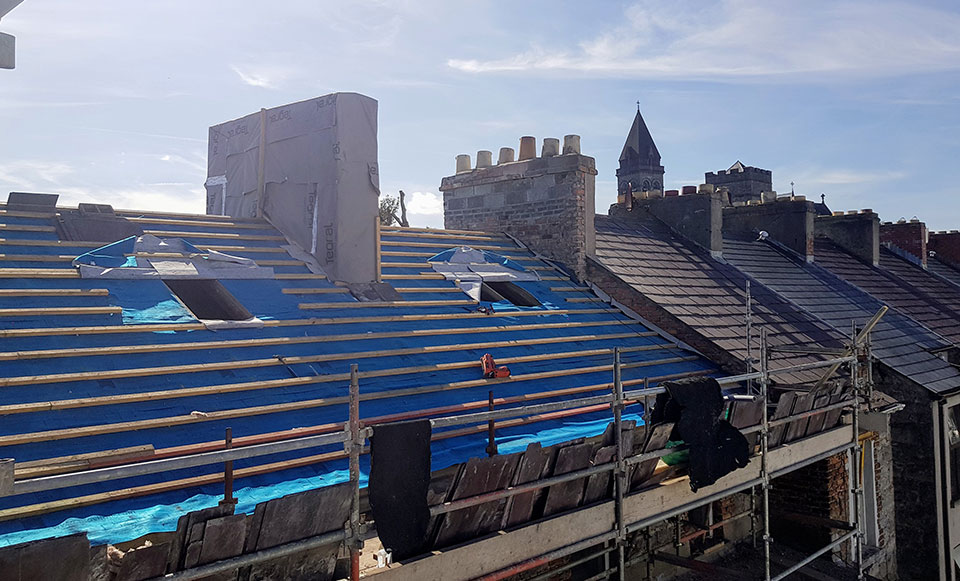“Taking The Hassle Out of Building Your Castle”
This project was for a growing family that wanted to transform their small attic space into an office and walk in wardrobe. We incorporating natural light threw three Velux roof windows to enhance the visual appearance of the stairs and landing.
We installed a new staircase with solid teak treads and handrails. Then fitted glass balusters with chrome brackets giving a bright and spacious feel to the area.
This was an interesting project and the end product brought a dark draughty attic into a bright warm space which is used daily.
Renovation and total revamp of an exciting Sligo business, WB's Coffee House Sligo Including complete Electrical rewire and installation of an Eco friendly Air to Water Heat Pump.
Floor completely insulated and sealed, Re Claimed floor boards used in the seating area to maintain the original traditional feel.
Floor to Ceiling Sliding door which enters Ireland's very first Oyster Experience in Sligo.
Complete Extension completed April 2018. Nap plaster finish with recessed reveal detail. Large Panoramic window looking out over beautiful Sligo Bay. Solid Oak detail throughout. Pocket sliding glass door. Free standing wood burning stove and high pressure shower system.
A complete build of a new extension. Vaulted Ceilings with Solar Velux Windows. Solid Granite worktop with wood effect floor tiles. Floor to Ceiling Chimney Breast with Walnut Mantel and Floating Shelf. Fully Insulated. Floating Shelves throughout.
We worked very closely with the Family on this project to ensure inconvenience was kept to a minimum and all specifications were met to their complete satisfaction.
It’s a spacious bright home with modern seamless edges incorporating Zinc & Iroko timber cladding. McCabe Architects designed this exciting project to the highest specification including extensive light, vaulted kitchen ceiling, large kitchen & dining area. In accordance with Part L of the Building Regulations we have installed a state of the art Air to Water Heat Pump with under floor heating. The interior of this house is elegant with soft finishes including walk in showers and timber floors throughout. This house is designed and built to suit the young couple who have recently moved into the finished build.
This traditional cut roof in Rosses Point was a self-build project where the client engaged with sub contactors. This was an interesting project working directly with the client, as it gave us a real understanding of what finishes and roof design they required. This roof incorporated Velux windows, CapcoBerona Roof Slates, and CapcoClay Ridge Capping with EPDM RubberbondFleeceback Valleys. This project was completed on time and on budget.
We have carried out remedial and maintenance work on the Ursuline College, Finisklin, Sligo over the past 5 years. As seen in the images we have removed damaged sections of timber floor and replaced it with concrete. We have also built a new classroom and more recently built a new fire escape to the rear of the building. In order to facilitate the client we carried out work on this project at weekends and school holidays. These projects were completed on time and on budget.
This extension and renovation project is located in Streedagh, County Sligo. The client wanted to extend their traditional 1980’s bungalow to include a master bedroom with ensuite, utility and a large bright living area. The unique curved detail at the rear of the house allows light to stream into the house throughout the day giving it a warm bright feel. As part of this project we also converted an existing garage which now connects with the new extension. This project was completed on time and on budget.

For more information on this project please click on Gallery

For more information on this project please click on Gallery

For more information on this project please click on Gallery